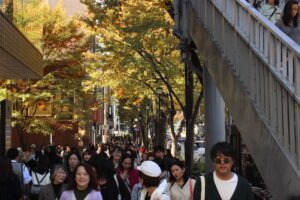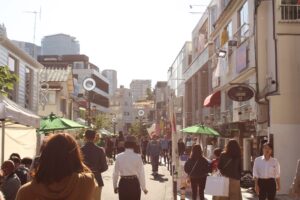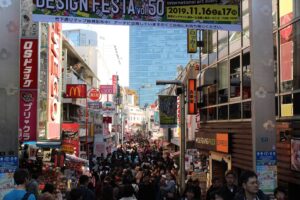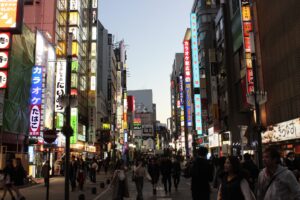Reading ambiances of public spaces in Tokyo
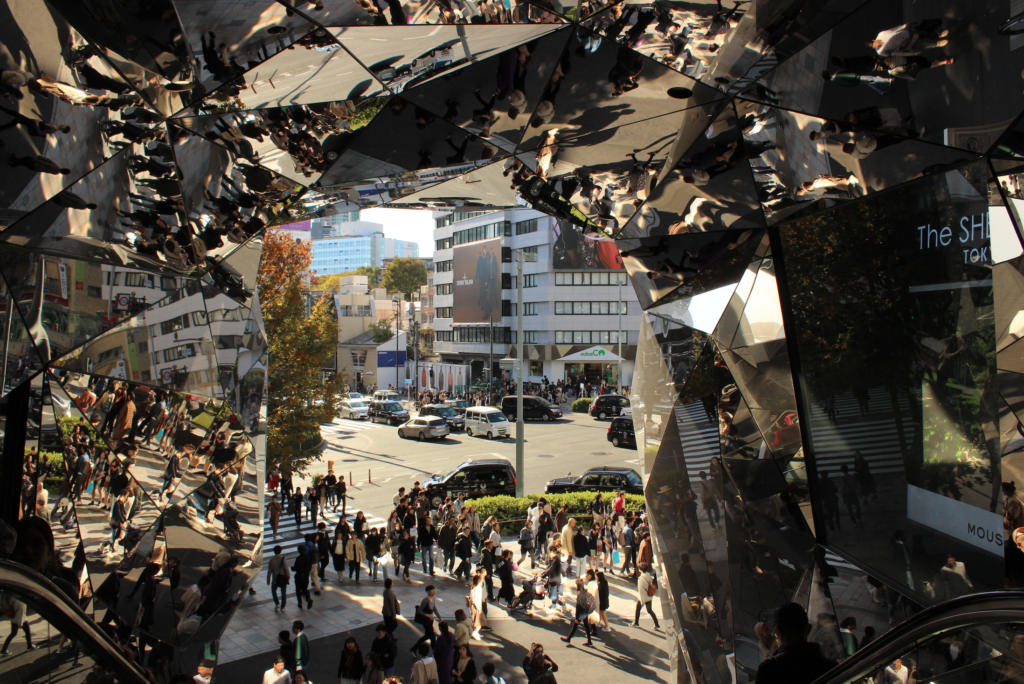
Reading ambiances of public spaces in Tokyo
by Uma Humelnicu
Introduction
The 20th century saw Tokyo emerging on the world stage of economic influence. Friedmann’s ‘world city’ hypothesis (1986) highlighted the force of the globalised economy and predicted the new spatial distribution and concentration of capital – urban areas. Sassen (1991) reinforced the theory by adding sociological viewpoints – social structures within cities are nonetheless impacted by global actors. Tokyo played a key role in sustaining both globalisation theories by having a key role in international trade, which led to imminent growth in financial services. The competitiveness of global economy generated high pressures on policymakers in Japan, who prioritised national development and international status. With a reduced state sector, economic development in Japan didn’t prioritise the quality of urban life. However, a change of perspective is necessary when discussing the urban environment in Japan, which would go beyond the Western way of strict planning regulation and control. Rather, the observer should overlook the “common” theories behind modernist and highly functional urban spaces and place them in a cultural context where their validity is decreased. Because for the Japanese, loose regulation brought the opportunity for architectural creativity to unfold and for spaces which encompass values of religion – Shintoism and Buddhism, to be built. Thus, embracing the urban aesthetical chaos becomes the new order for Japan. Based on these key aspects, this research will read through the urban spaces to make sense of their chaotic order, following a ten-day research fieldtrip in Tokyo. This approach, which is less familiar to Anglo-American geographic studies, comes from the French concept of reading ambiances – the character and feelings embodied in place articulated by Thibaud (2002).
This paper will start by evaluating existing literature on Japanese modern planning to understand the framework that lead to the global influence of Tokyo. Next, theories of place will be briefly described, with a focus on Japanese attitudes towards placemaking, taking in consideration their originality. Literature on ambiance will be summarised from French academics to justify the purpose of this research. Aims and objectives will then be outlined, to highlight the importance and ingenuity of the current study. The chosen methods will be presented, with consideration to their limitations. Consequently, the findings will be presented. Before reaching conclusions, positionality will be considered due to the subjective nature of the analysis.
Literature Review
To understand Tokyo’s urban development, a review of its planning system and theoretical frameworks behind its growth are necessary. Researcher attributes the urban growth in Japan to global economic actors, to which the country had to adapt in the post-war crisis. In Tokyo’s case, its emergence on the global scale required a diverse economy – manufacturing industries and innovative technologies that gained a strong reputation on the world stage, followed by financial, real estate and insurance sectors as a result of the organic growth of economy, which dominate the landscape of central area today. However, modernisation and urbanisation in Japan were different to other developing countries. Rather than allowing market forces to shape and restructure the city, the state dominated the processes and set the economic priorities at a national level, and directed funds to cities, regions and corporations to implement projects.
Although Japan restricted public participation in decision-making processes, often critiqued for overlooking the quality of urban life, Tokyo provided a welcoming political and economic climate for innovative technologies starting from the 80s. This lead not only to the diversification and resilience of economy – allowing for new technologies to emerge, and a new vision for space, but small businesses were encouraged to locate in residential neighbourhoods which contributed to mix-use, mix-class areas. From the 90s onwards, the city saw the materialisation of technology clusters in various areas in high-tech, multimedia, videogaming, which turned intro distinctive districts through policies directed by Tokyo’s Metropolitan Government (Fig. 1).
Source TMG (2000) in Fujita (2003)
Despite being the engine for Japan’s economic growth, the planning system has its critiques. State intervention in urban development was encouraging private investment in transport, utilities, social housing. The services, on the other hand, were provided by the private sectors, resulting inconsistencies and inequalities of access. As Soresen (2003) argues, the weak planning system was not a result of a powerless state. On the contrary, it is the product of a strong national government that directs investment and sets minimum regulation standards. The product is visible in Tokyo’s urban landscape – urban sprawl, high densities of industry, housing and commercial uses, and ambiguous zoning lines. Although there have been measures to strengthen planning power in the 90s, the need to compete on the East Asian market and facilitate investment prompted ineffective regulation.
The economic and political climates had repercussions over the built landscape of Tokyo. Various social researchers suggested that due to the powerful market forces, the city lost, or never had a quality of urban space. Because of the strong and omnipresent global forces, spaces become globalised, and their traditional character diminishes. Even more, the choice of asymmetric modernist architecture is attributed to the minimalist approach to Japanese culture and symbolises the triumph of economy over space. Subsequently, the practices of public places design in Japan focused on their functionality and safety, rather than comfort and quality. The modernist doctrine imposed a strict view of the public realm that restricted individual’s use as the primary concern.
However, for the purpose of this research I will diverge from theories that view space as primarily shaped by economic forces or policymakers, which dominates the existing literature on Japan. Instead, I choose to add complexity to this view and refer to public spaces as built to establish harmony between people, politics and economy, and give ‘life between buildings’ (Gehl, 2011). People through the manifestation of material cultures who create a sense of place and generate a collective identity.
The way places are constructed influences how people use them. In the case of postmodern Japan, a conceptual shift has been made from traditional values. Nakamura (1991) describes the traditional design of Japanese gardens as facilitator of social interaction, yet in recent times these spaces become more individualistic, defined by rules to protect the privacy of others. In his view, public places are becoming shelters for solitude. Paradoxical to this view, however, the space rather becomes collective due to its constructed expectation of putting the other society members first as a social norm, by respecting their privacy.
The current landscape of Japan is dominated by modernist architecture associated with the rapid urbanisation, but not exclusively. Japanese architecture is ephemeral. Nitschke (2012) explains that the cultural embrace of cyclical mentality is reflected in the built environment through the past use of degradable materials – wood, and the constant demolition and rebuilding of inner cities today. Nonetheless, these decisions are also influenced by the constant exposure to earthquakes, fires and typhoons. Although fundamentally inspired by Le Corbusier’s modernist movement, Japanese architects attributed the modernist movement nature-inspired symbolism, peaceful and meticulous forms (rather than straight angles) and rejected of monotonous landscapes. Japan’s modernist movement was not focused on making people conform to space through form and order. Rather, it was about building an environment that corresponds to society, inspired by its cultural values. It is through this disparate understanding that public spaces in Japan will be further interpreted in the analysis.
Yet, Tokyo’s landscape resists the tendencies of creating globalised spaces defined by the monotony and sameness of the modernist office buildings through indigenous interpretations of space known as roji – a form of “glocalised everyday life-styles” (Schulz, 2012). Roji is defined by inclusive and economically diverse communities that interact freely with space, with no clear division between private and public, a norm in Japan. These spaces are physically bounded by human-scale buildings, creating a private alley which allows for people to shape the exterior place, offering a peculiar character, unusual for global cities. Their presence played a crucial role when deciding upon the subject of this research.
Aims & Objectives
This research proposes looking at public spaces in Tokyo beyond the economic, political or social characteristics they present, which the literature review summarised, but rather, from the feelings and character they embed. Practices of ambiance require a sensitive approach to the urban environment, an analysis of place aesthetics, in which perceptions and feelings shape subjective understandings. Ambiances extend the capacities of the eyes and require the use of all sense to interpret surroundings thoroughly.
The objectives of this study are to underline perceptions of public spaces in Tokyo – streets, temples, parks, train stations, junctions, shopping centres; to make sense of the chaotic landscape defined by modernist architecture and to highlight the unicity of the quality of place in the context of a global city. Certain aspects of my first impressions of Tokyo motivate the theme choice – unspoken societal rules, the predominance of modernist architecture, the diversity of building heights and the continuous movement of people through space. I have decided to analyse urban ambiances because I believe that these key characteristics offer a unique character to Tokyo.
Methods
Taking in consideration the duration of the fieldtrip (five days) and the research question, I have decided upon using ethnography and photography as appropriate methods to study public places in order to be able to read ambiances.
Ethnography is a method shared by anthropological, sociological and geographical studies used to gain insight in the locality of place by looking at how people and places interact. The approach requires the use of ‘the ethnographic eye’ (Grimshaw, 2001) to discern unknown, and often overlook, aspects of place, and becomes appropriate when studying ambiances. Different to previous studies on Japanese public spaces which focus on the manifestation of economy and policies, ethnography accepts that human scale is an attribute of place and fits with the aims and objectives of this research. Aware of both cultural and linguistic limits, I have tried to be an ‘insider’ by seeking to reach a close understanding of people’s relationships with place. It is important to acknowledge the limits of ethnography – as being based on individual findings, it is only a partial interpretation of geographic realities. However, because ambiances require a subjective understanding of places and focus on personal experiences with the place and people, ethnography will help answer the research aims.
To support my ethnography and provide visual representations of the public space, I have taken upon photography as a second method of research. Photography has the power to present an incontestable truth. Even more, in the context of ambiance studies, taking spontaneous photos will help capture the characteristics of place in the moment of study and reflection. The method responds to the aims of the research through tangible details, which will complement the ethnography. To extend the complementarity further, photography can be considered a form of visual ethnography. The lenses of my camera are capturing what my eyes see, what I consciously or unconsciously chose to observe and analyse. Thus, technology replaces the words that I would express with visual representations of my thoughts.
During the 5 days spent in Tokyo, I have walked in various areas of the city to experience the differences/similarities between places. Some academics consider walking itself as a research method. In the Japanese language the word sanponian defines the act of accustoming with the city by walking, suggesting the importance of streets as places of interaction, the act of walking provided to be very useful in data collection. Accompanied by my camera, I was able to take various shots of streets without any purpose in mind or intention, but rather to capture the reality of place with no previous intention. The main purpose was to capture “’the dailiness’ of urban life” (Latham & McCormack, 2005) in what, to me, were busy and chaotic places, and to understand how people have adapted their behaviours, movements and habits to the nosy metropole. My notes were organised on my phone (audio-recordings), a notebook, and by the end of the trip, I had taken almost 700 photos for which I will select the most relevant ones to articulate my findings.
Positionality
Before presenting findings, my positionality in relation to the research question and context need to be investigated. As a researcher, I was both and insider and outsider. Taking in consideration my characteristics as a white female, my judgement will have biases. Because I wanted to move away from the Western views of how public places should be, I chose not to judge the way they were built, but rather how they made me feel and how they made the people around me behave.
As I have been familiar with the Japanese culture before going to Tokyo, I had expectations of how strangers are viewed, what are the manifestations of culture, how gender relations are etc. Moreover, because I have had previous experiences in Asian cities, I imagined the hectic streets and the impact the global economy has had on place, as well as the importance of local vendors. To accurately produce this research, I had to focus less on what I knew and more on what I wanted to discover in Tokyo – what makes it unique, what is the character of place.
Analysis
I have decided to write my analysis not by discussing characters of different areas I have been to, but to create a synthesis of the common or uncommon experiences of place I had. Thus, the following analysis is based on Shinjuku, Shibuya, Ikebukuro, Asakusa, Akihabara, Jingumae, Ginza, Marunouchi, Matsugaya, Ueno, Asakusabashi, Nishiazabu, Shiba, Mita, Roppongi and Nezu, Kabukichō, Chiyoda, Harumi.
Global City, Commercial Streets
I have decided to start by discussing the global character of Tokyo because I believe it is the most popular characteristic one may assume. Undoubtedly, there are traces of globalisation – as everywhere – in the busy shopping streets dominated by tall (6 to 10 storeys), landmark buildings from Dior, Prada, H&M etc. which want to make their presence felt through massive logos and big windows. People coming from all directions (P1) with shopping bags and designer clothes were the target audience. The scale of the buildings and the frenetic atmosphere felt consuming and tiring because I didn’t belong to this movement. If it weren’t for the grid layout, the predominant modernist architecture and the wide pavement packed with people as far as the eye could see, I could have said I was on any other commercial street.
Photo 1 – Commercial Street in Jingumae
Beyond these crowded streets with the “usual” stores, narrow streets diverged, offering a confined experience with local vendors, independent clothes shops – presumably, as I couldn’t recognise nor read the names. The pace slowed down. The scale of buildings and the pedestrianisation created a welcoming, warm atmosphere. Behind the tall buildings and the designer brands, passers-by were walking slower, the agitation dissipated, people were sitting down eating, and you could hear groups of people engaging in conversations (P2). I was surprised to find a street market selling fresh food and fruits just one minute away from where P1 was taken. The entrance was hidden by trees that separated two different worlds of consumerism.
Photo 2 – Apple Market in Jinguma
A distinctive experience was walking down Takeshita Street (P3), located closely to the previous streets. The scenery of the narrow street confined by buildings of 5 to 7 storeys was dominated by both global and local (boutiques) businesses, with obtrusive advertising signs. Order, which the city often imposed even in the busiest places, was not a feature of this place. On the contrary, there was no space between people and walking from the opposite direction (I was coming from Harajuku Station) seemed like an awful choice. I had no idea where the mass was taking me, and I was often distracted by street advertisers who wanted to grab my attention so I can visit their make-up shop or pig café, or that they have sales I might be interested in. The ambiance was suffocating thus I decided to visit a few shops to take a break. Reaching the other end, the rhythm calmed, the streets were wider, buildings higher, and it felt like what I have just been through was surreal, barely visible to the ‘outside’ world.
Photo 3 – Start point on Takeshita Street
Tokyo offers diverse commercial experiences. Unsurprisingly, Takeshita Street was popular with Western tourist because it offers an uncommon experience of excessive street vendors and bizarre products. But the Apple Market looked more familiar with locals and felt calmer. Nonetheless, both streets were escapes from the globalised streets dominated by towering modernist buildings and monotonous landscape and felt unique to Tokyo.
Roji
The main streets in Tokyo, identified through either dense commercial or business activity, are overflowing with people. In some areas such as Ginza, Shibuya or Shinjuku (P4) the movement is continuous, and the places feel restless. The areas are not just business districts, but offer a wide range of shops, restaurant and clubs for people to enjoy. Naturally, people are attracted to them.
Photo 4 – Commercial Street in Shinjuku
Beyond these busy streets, narrow and welcoming streets, often pedestrianised or with few cars, are almost hidden from the passer-by. These secluded streets – roji – offer an intimate relation with places. The building hights are lowered and vary in shape and size, the close distance between them creates a space where people are closer to buildings, contributing to a feeling of safety. Suddenly, it is not the economy that marks the space, although small restaurants are sometimes noticeable in a modest fashion (P5), but people. Plants are placed at houses of apartment blocks entrances (P6), as greenery is not an asset in Tokyo, in an aesthetically pleasing manner – just like every inhabitant holds a degree in Landscape Architecture. The architecture of buildings is diversified, combining materials other than concrete – wood, and reminds the urban stroller of the traditional Japanese houses.
Because roji are shaped by the locals, the streets become unique in their appearance and experiences – the landscape is not about grand design, but rather personalised space. Withal, roji allowed human interaction with space to unfold in a city where that is widely restricted. The public realm becomes private and communities shape how it looks, becoming a form of expressing individuality and culture. Compared to the main streets where market forces and policymakers dominate the quality of place, roji are an overspill of needs – greenery, closure, human scale.
Photo 5 – Roji in Ikebukuro with small restaurants Photo 6 – Roji in a residential area
The Modernist Landscape
Previously, the modernist landscape has been briefly mentioned because of the impact it has on space in Tokyo, thus this following section will focus on various ambiances it shapes. Known for its urban chaos – dictated by irregulated hights and loose zoning, Tokyo gains a sense of order through its architecture. The buildings become complementary through their shape, as opposed to heights, colour – a predominant white which opens the space, and radical, flexible design ideas (P7). Even though modernism is indispensable in Tokyo, no building is the same – compared to European interpretations of the movement. Contrary to general beliefs of modernism, Tokyo becomes a place of expression and uniqueness because of the modernist architecture which breaks the monotony we are used to.
Photo 7 – Modernist landscape near Ginza Photo 8 – View-blocking skyscraper in Kabukicho
Rising skyscrapers next to human scale buildings reshuffle the human scale. One is both dominated by high-rise and close to the buildings simultaneously. View-blocking buildings (P8) become the norm because of the lack of space, but that is not noticeable when one-floor buildings are placed next to them. Shrines and temples are the built reminders of the past, but the tower blocks look like they are everlasting (P9).
Photo 9 – Asakusa Shrine enclosed between modernist buildings Photo 10- View from the Imperial Gardens
The area surrounding Tokyo Station is dominated by postmodern architecture (P10). Heights are similar, the colour of the buildings vary and yet, the place feels like any other business district. It is lacking the character Tokyo has enforced on me almost every place I have been to. The streets are wider, trees are carefully planted on the sidewalk, but it lacks the spontaneity of architecture, the ability to surprise the viewer and the human scale.
Perchance, if the modernist landscape has failed people at all, it is through the gigantic open junctions it has created. Walking the streets dominated by tall buildings and arriving at intersection is perplexing because the transition from a cramped to an exposed space is unexpected. There is no beauty nor pleasure navigating these crossing – wide, open and colossal, the only wish was to pass as quickly as possible through. They achieve their role accurately at the expense of creating an enjoyable place (P11).
Finally, motion is what defines the landscape. Suspended railways (P12) on top of each other are a reminder of a city that has continuous flow of people. This gave the feeling of being in a place that matters – globally, where people have roles to fulfil, where things happen – and fast.
Photo 11 – Crossing at Ueno Station Photo 12 -Railway near Tokyo Station
Conclusions
As in any global city, economy plays a role in shaping the public space in Tokyo. Nonetheless, when reading the ambiances of the public spaces, there is more than commercial activity and market forces, there is an active pursuit of challenging this through individual’s acts as the first two parts of the analysis discussed. The quality of the public realm is not neglected, it is in the hands of the community. Indeed, their impact is not reaching crossing and main streets. Beyond those though, people successfully rebrand the place, giving Tokyo a unique ethos.
By studying ambiances, the researcher can cross the line of known economic, political and social facts and observe the space unaware of the forces behind it, which allows for rediscovery and new findings.
This research has looked at places in a subjective manner and the analysis is entrenched with my positionality, as discussed. The interpretation of ambiance was taken from French urban geography, which has a philosophical nature. Due to the requirements of the report, I was unable to discuss the shrines, parks or train station and I have decided to focus on the places shaped by modernist architecture, which I believe is the primary generator of public space in Tokyo.
Bibliography
Amin, A. (2008) Collective culture and urban public space. City, 12(1): 5-24.
Augoyard, J. F. (1991) A Vue Est-Elle Souveraine Dans L’esthétique Paysagère?, Le Debat, 65(3): 51-58.
Augoyard, J. F. (1995) L’environnement sensible et les ambiances architecturales, L’espace géographique, 24(4): 302-318.
Banks, M. & Zeitlyn, D. (2015) Visual Methods in Social Research. Sage: London. Berque, A. (1983) Vivre l’espace au Japon. P.U.F: Paris.
Carr, S., Francis, M., Rivlin, L. G. & Stone, A. M. (1992) Public Space. University Press: Cambridge.
Cloke, P., Cook, I., Crang P., Goodwin, M., Painter, J. & Philo, C. (2004) Practicing Human Geography. Sage: London.
Dimmer, C. (2012) “Chapter 5: Re-imagining public space: the vicissitudes of Japan’s privately owned public spaces” in C. Brumann & E. Schulz (ed.) Urban Spaces in Japan: Cultural and Social Perspectives. Routledge: London, 74-105.
Douglass, M. (1993) “The ‘New’ Tokyo story: Restructuring space and the struggle for place in a world city”, in K. Fujita & R. C. Hill (ed.) Japanese cities in the world economy. Temple University Press: Philadelphia: 83-119.
Edensor, T. (2011) National Identity, Popular Culture and Everyday Life. Berg: Oxford.
Flüchter, W. (2012) “Chapter 2: Urbanisation, city and city system in Japan between development and shrinking: coping with shrinking cities in times of demographic change”, in
C. Brumann & E. Schulz (ed.) Urban Spaces in Japan: Cultural and Social Perspectives. Routledge: London, 15-36.
Friedmann, J. (1986) The world city hypothesis, Development and Change, 17(1): 69-84. Friedmann, J. (1988) Life space and economic space: Essays in third world planning.
Transaction Books: New Jersey.
Fujita, K. & Hill, R. C. (1998) Industrial Districts and urban economic development in Japan: Tokyo and Osaka, Economic Development Quarterly, 12(2): 181-198.
Fujita, K. (1991) A world city and flexible specialization: Restructuring of the Tokyo metropolis, International Journal of Urban and Regional Research, 15(1): 269-284.
Fujita, K. (1991) A world city and flexible specialization: Restructuring of the Tokyo metropolis, International Journal of Urban and Regional Research, 15(1): 269-284.
Fujita, K. (2003) Neo-industrial Tokyo: Urban Development and Globalisation in Japan’s State-centred Developmental Capitalism, Urban Studies, 40(2): 249-281.
Gehl, J. (2011) Life Between Buildings: Using Public Space. Island Press: London.
Grimshaw, A. (2001) Ethnographer’s Eye: Ways of seeing in anthropology. University Press Cambridge: Cambridge
Hoggart K., Lees, L. & Davies, A. (2002) Researching Human Geography. Arnold: London.
Honjo, M. (1984) “Key issues of urban development and land management policies in Asian developing countries”, in M. Honjo & T. Inoue (ed.) Urban development policies and land management: Japan and Asia. City of Nagoya: Nagoya, 15-35
Lamb, J., Gallagher, M. S. & Knox, J. (2019) On an excursion through EC1: multimodality, ethnography and urban walking, Qualitative Research, 19(1): 55-70.
Latham, A. & McCormack, D. (2007) Developing “real world” methods in urban geography fieldwork. Planet, 18: 25-27.
Laurier, E. (2016) ‘Participant and Non-Participant Observation’ in N. Clifford, S. French, T. Gillespie and S. French (ed.) Key Methods in Geography (3rd edition). Sage: London,169- 181.
Massey, D. (2005) For Space. Reprint, London: Sage Publications, 2012.
Mohammad, R. (2001) ‘‘Insiders’ and/or ‘outsiders’: positionality, theory and praxis’ in M. Limb & C. Dwyer (ed.) Qualitative Methodologies for Geographers: Issues and Debates. Arnold: London, 101-117.
Nakamura, Y. (1991) Tradition Paysagère Et Post-Modernité Au Japon, Le Débat, 63(3): 75- 86.
Nitschke, G. (2012) “Architecture and Aesthetic of an Island People”, in C. Schittich (ed.) Japan: Architecture, constructions, ambiances. Detail Business Information GmbH: Munchen, 15-31.
Peters, K. (2017) Your Human Geography Dissertation: Designing, Doing, Delivering. Sage: London.
Prosser, J. & Schwartz, D. (1998) ‘Chapter 8: Photographs within the Sociological Research Process’ in J. Posser (ed.) Image-based Research: A Sourcebook for Qualitative Researchers. Falmar Press: London, 115-130.
Prosser, J. (1998) ‘Chapter 7: The Status of Image-based Research’ in J. Posser (ed.) Image- based Research: A Sourcebook for Qualitative Researchers. Falmar Press: London, 97-114.
Sassen S (1991) The global city: New York, London, Tokyo. Princeton University Press: New Jersey.
Schittich, C. & Wiegelmann, A. (2012) “Japan’s Modern Architecture – from the Beginnings to the Present”, in C. Schittich (ed.) Japan: Architecture, constructions, ambiances. Detail Business Information GmbH: Munchen, 33-55.
Schittich, C. (2012) “Japan – a Land of Contradictions?” in C. Schittich (ed.) Japan: Architecture, constructions, ambiances. Detail Business Information GmbH: Munchen, 8-13.
Shulz, E. (2012) “Chapter 10: Walking the city: spatial and temporal configurations of the urban spectator in writings on Tokyo” in C. Brumann & E. Schulz (ed.) Urban Spaces in Japan: Cultural and Social Perspectives. Routledge: London, 184-202.
Sorensen, A. (2001) Building suburbs in Japan: Continuous unplanned change on the urban fringe. Town Planning Review, 72(3): 247-273.
Sorensen, A. (2002) The making of urban Japan: Cities and planning from Edo to the 21st century. Routledge: London.
Sorensen, A. (2005) “Building world city Tokyo: Globalization and conflict over urban space” in H. W. Richardson & C. C. Bae (ed.) Globalization and urban development. Springer: Berlin, 225-237.
Thibaud, J. P. (2002) L’horizon des ambiances urbaines, Communications, De Gruyter: 185- 201
TMG (Tokyo Metropolitan Government) (2000) The Tokyo 2000 Plan. TMG Governor’s Office: Tokyo in Fujita, K. (2003) Neo-industrial Tokyo: Urban Development and Globalisation in Japan’s State-centred Developmental Capitalism, Urban Studies, 40(2): 249- 281.
Van Maanen, J. (1995) ‘Chapter 1: An End to Innocence: The Ethnography of Ethnography’ in J. Van Maanen (ed.) Representation in Ethnography. Sage: London, 1-35.
Y. Bae (2012) “Chapter 6: Governing cities without states? Rethinking urban political theories in Asia” in T. Edensor & M. Jayne (ed.) Urban Theory beyond the West: A World of Cities. Routledge: London, 95-110.
Zukin, S. (1995) The Cultures of Cities. Blackwell Publishing: Oxford.

